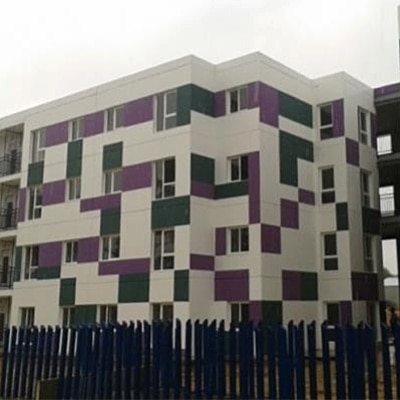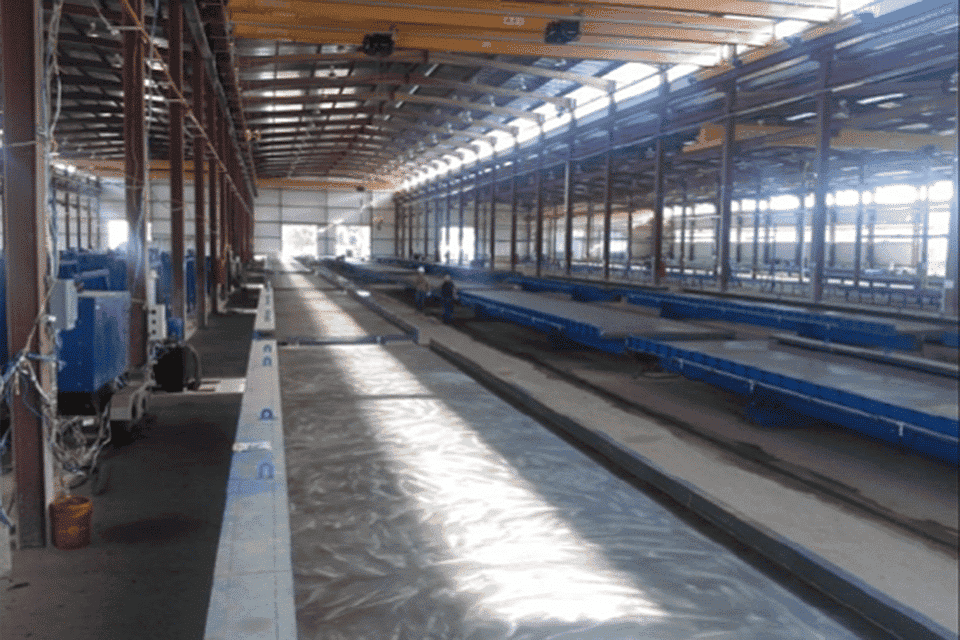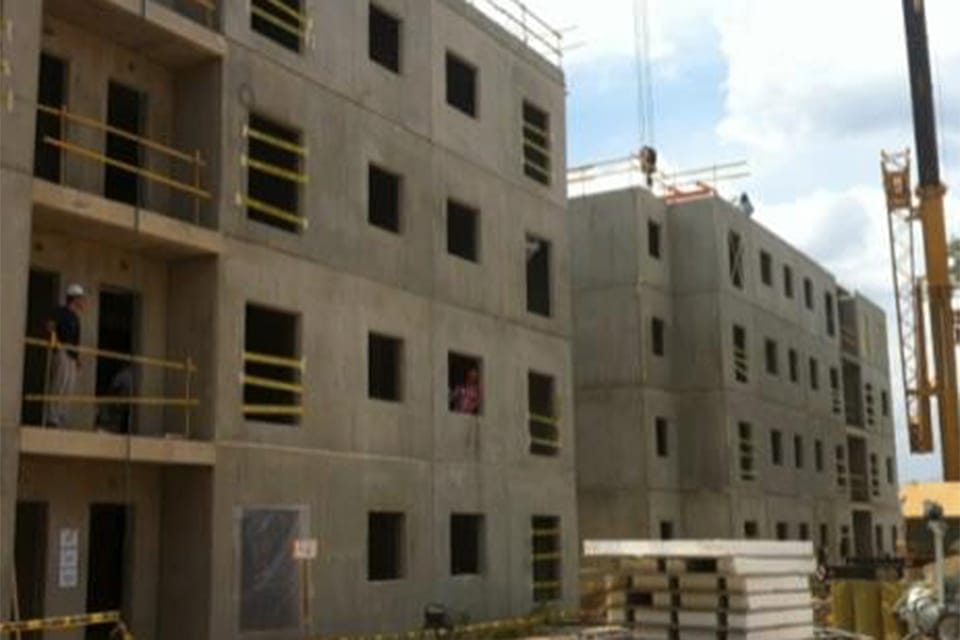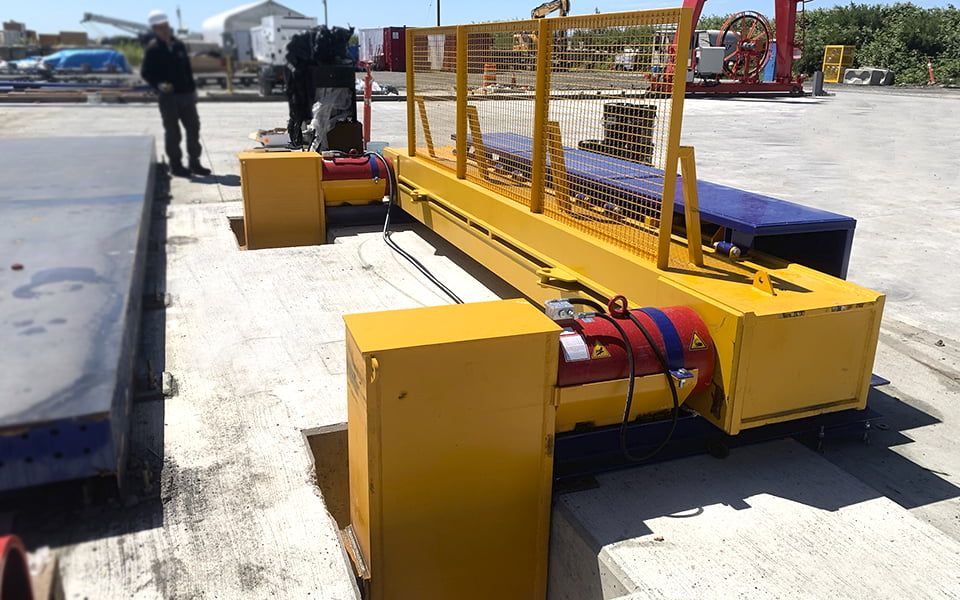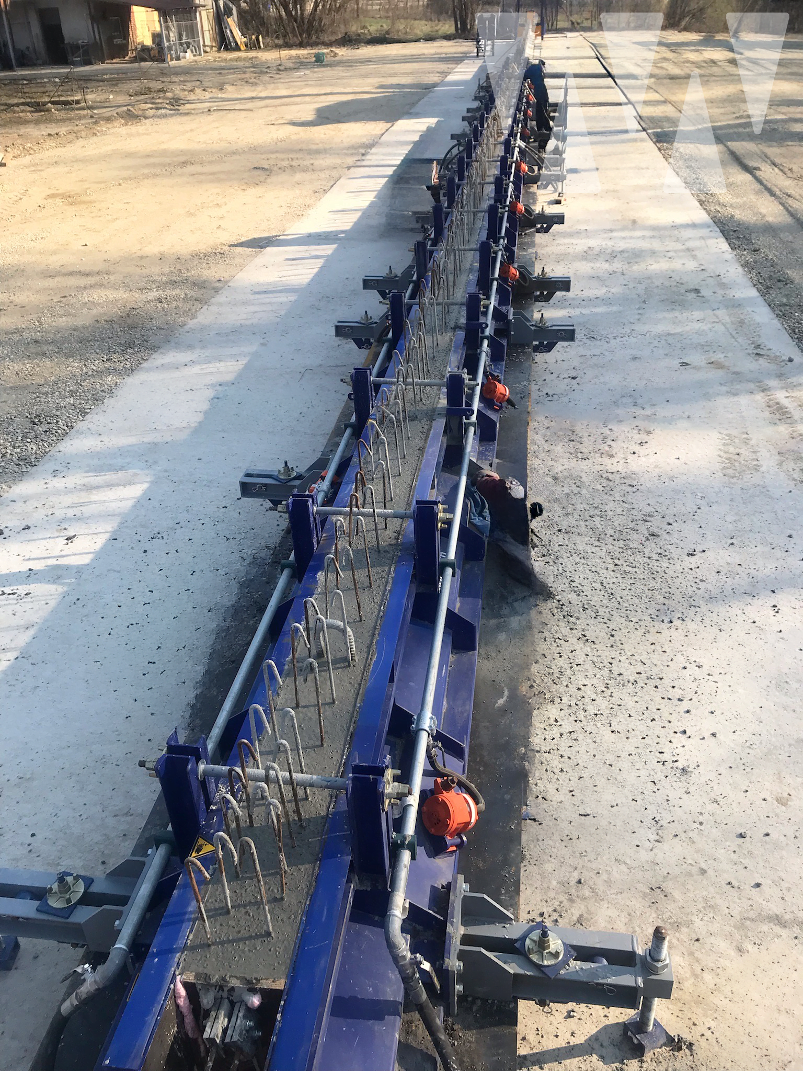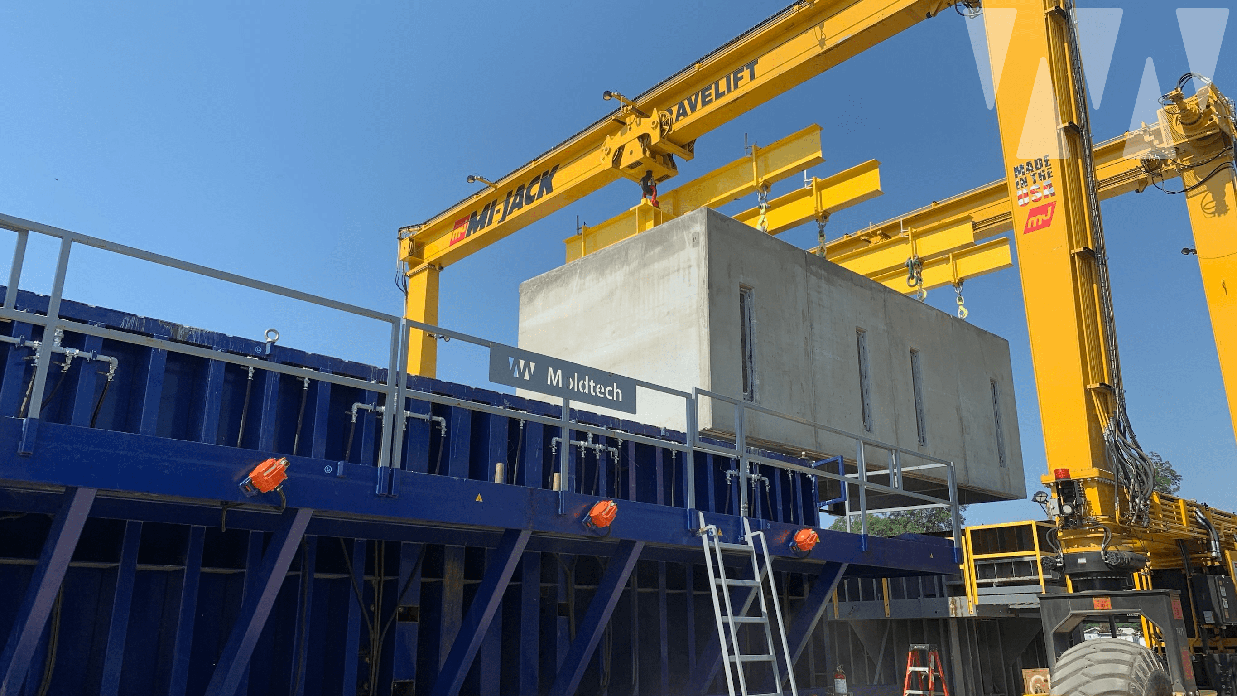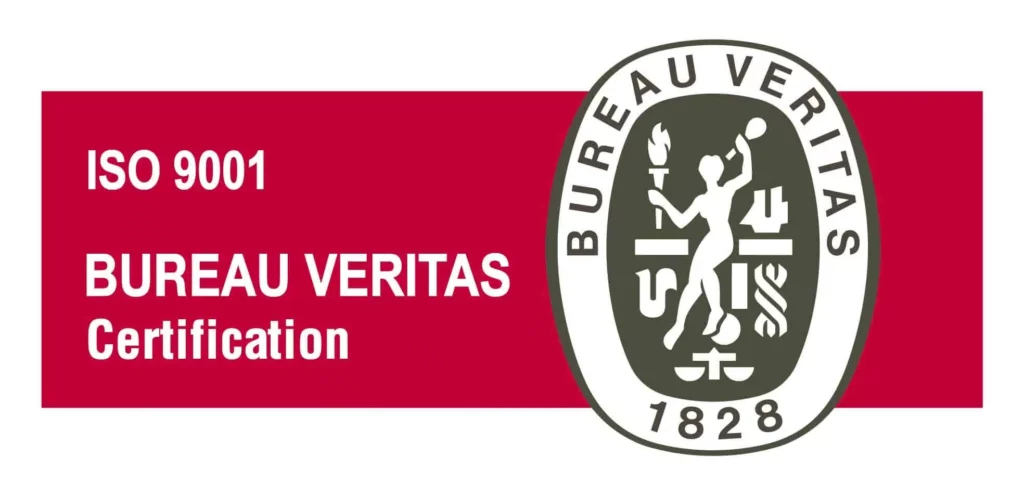- Factory capacity: yearly output of 3,000 housing units of 60 sqm (645 sqft) average size.
- 21 tilting tables for wall panels of 15.5×3 m (50.9×9.8 ft)
- 3 fixed tables 60×2.25 m (197×7.4 ft) for floor slabs
- Staircase moulds
- Equipment for lifting
- Transportation and storage of finished panels
- Compressed air circuit
- Factory lay out design, productivity and feasibility calculations.
- Commissioning, test production and training of local staff.



Свяжитесь с экспертом из нашей команды прямо сейчас
- +34 955 444 190
- info@moldtechsl.es







